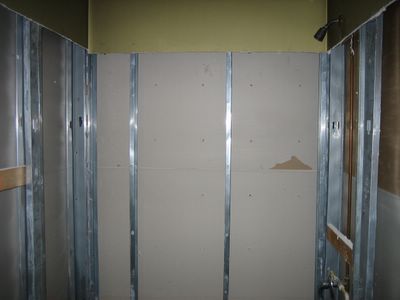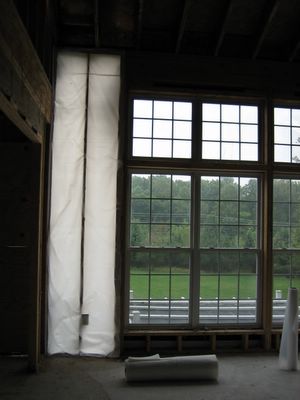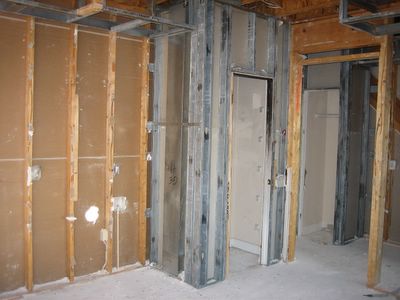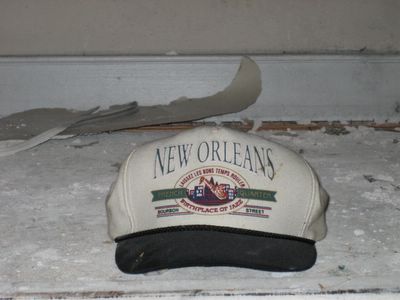The Latest
Well. This morning I signed change orders and wrote a big check to cover the deck. We are installing a trex deck with a slightly changed stair orientation rather than the wood deck that was there before.
Our goal was to be able to create an outdoor room under the deck. Since the back of the house gets sun all day, all year long- and it is subject to wind most of the time, the deck isn't really the best place to sit. It is nice for gatherings and parties. It is nice for a short time and it is really nice in the evening.
Additionally since the bedroom in the basement will eventually be right under the kitchen, we wanted the window to have a view of something other than the stairs from the deck.
The new deck orientation will be great, except that this morning, I saw that there was going to be a post for the deck right in front of the doors/window for the downstairs bedroom. Now we have to decide whether to move the doors so that there is a walkway between the posts which makes the french door combination really close to what will be the inside bedroom wall. Or, we can move the doors so that the post is centered between the doors- so that you couldn't see the post if the doors were closed.
I think I like the second option better because it opens up the view from the window more. It is a little bit more symmetrical, and most people, myself not included, are not likely to walk into the post.
I guess I was surprised because there are so many more posts needed for the trex deck. Apparently, trex is so much heavier it requires more support. I guess I will have to be creative with my gardening under the deck.
Of course, we could redesign the deck, but that would make major delays! And we definately want to avoid that!









